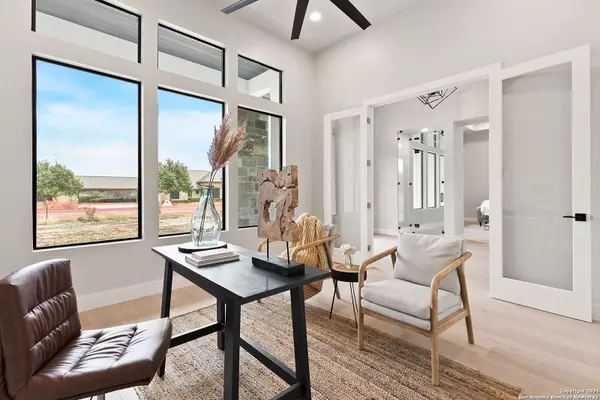118 Obscure Way Spring Branch, TX 78070
4 Beds
5 Baths
4,282 SqFt
UPDATED:
01/16/2025 11:41 PM
Key Details
Property Type Single Family Home
Sub Type Single Family Detached
Listing Status Active
Purchase Type For Sale
Square Footage 4,282 sqft
Price per Sqft $350
Subdivision Mystic Shores
MLS Listing ID 1834865
Style One Story,Contemporary
Bedrooms 4
Full Baths 4
Half Baths 1
HOA Fees $600/ann
Year Built 2025
Annual Tax Amount $2,423
Tax Year 2024
Lot Size 1.160 Acres
Acres 1.16
Property Description
Location
State TX
County Comal
Area 2604
Rooms
Family Room 25X21
Master Bathroom Tub/Shower Separate, Double Vanity, Garden Tub
Master Bedroom DownStairs, Walk-In Closet, Ceiling Fan, Full Bath
Dining Room 14X17
Kitchen 14X18
Interior
Heating Central
Cooling Two Central
Flooring Ceramic Tile, Marble, Wood
Inclusions Ceiling Fans, Chandelier, Washer Connection, Dryer Connection, Built-In Oven, Microwave Oven, Gas Cooking, Refrigerator, Disposal, Dishwasher, Ice Maker Connection, Wet Bar, Smoke Alarm, Electric Water Heater, Garage Door Opener, Plumb for Water Softener, Solid Counter Tops, Custom Cabinets, 2+ Water Heater Units
Exterior
Exterior Feature Patio Slab, Covered Patio, Bar-B-Que Pit/Grill, Gas Grill, Sprinkler System, Has Gutters, Mature Trees, Outdoor Kitchen
Parking Features Three Car Garage
Pool None
Amenities Available Waterfront Access, Pool, Tennis, Clubhouse, Park/Playground, BBQ/Grill, Basketball Court, Boat Ramp, Guarded Access
Roof Type Metal
Private Pool N
Building
Lot Description Corner, 1 - 2 Acres, Partially Wooded, Mature Trees (ext feat), Level, Canyon Lake
Story 1
Foundation Slab
Sewer Aerobic Septic, City
Water City
Schools
Elementary Schools Rebecca Creek
Middle Schools Mountain Valley
High Schools Canyon Lake
School District Comal
Others
Miscellaneous No City Tax
Acceptable Financing Conventional, VA, Cash
Listing Terms Conventional, VA, Cash





