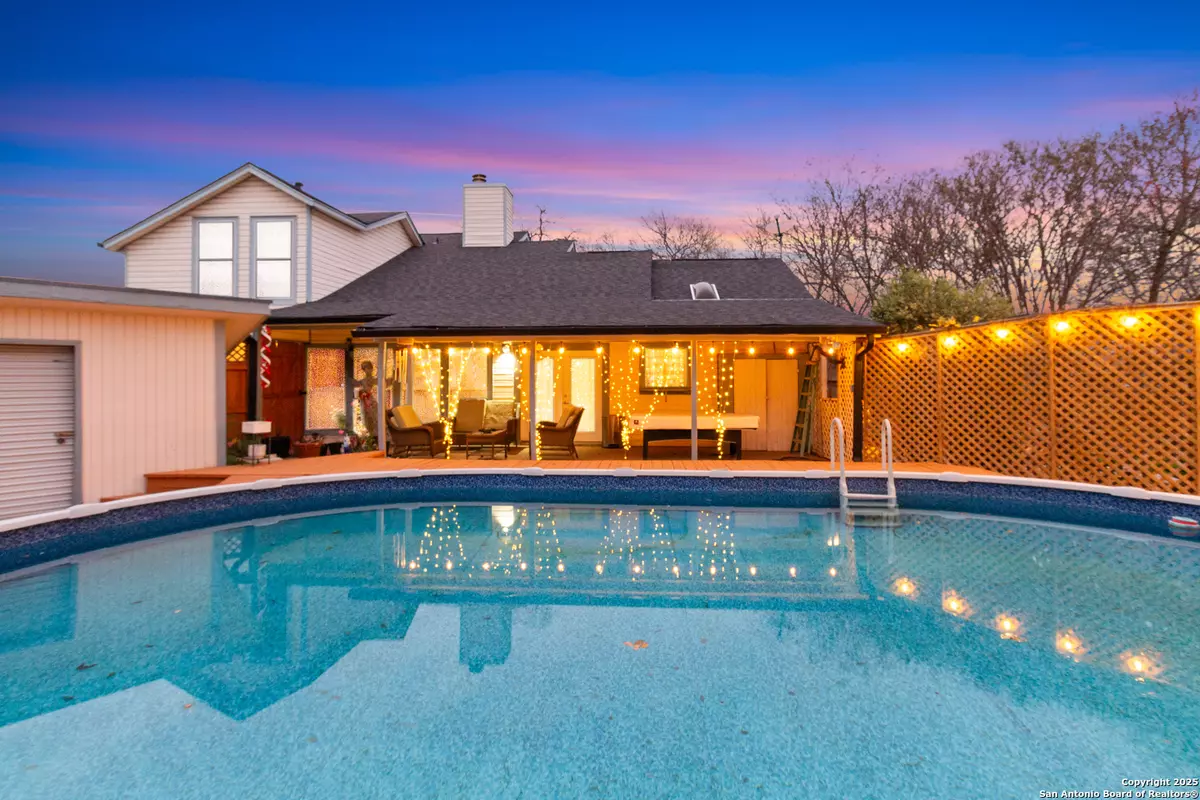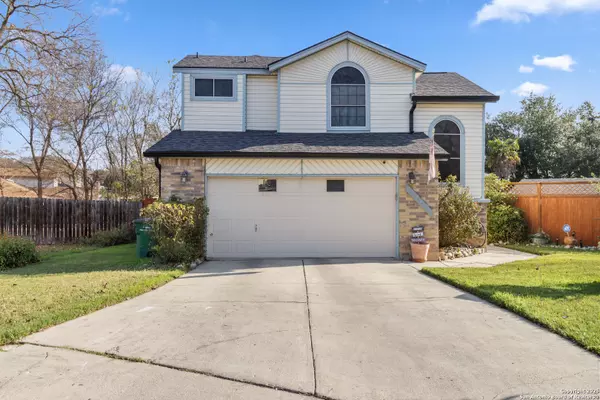15002 SPRING SHOWER San Antonio, TX 78247-1640
3 Beds
3 Baths
1,587 SqFt
UPDATED:
01/23/2025 02:50 AM
Key Details
Property Type Single Family Home
Sub Type Single Residential
Listing Status Active
Purchase Type For Sale
Square Footage 1,587 sqft
Price per Sqft $179
Subdivision Spring Creek Forest
MLS Listing ID 1835244
Style Two Story
Bedrooms 3
Full Baths 2
Half Baths 1
Construction Status Pre-Owned
Year Built 1983
Annual Tax Amount $6,466
Tax Year 2024
Lot Size 0.252 Acres
Property Description
Location
State TX
County Bexar
Area 1500
Rooms
Master Bathroom Main Level 8X12 Shower Only, Double Vanity
Master Bedroom Main Level 15X14 DownStairs
Bedroom 2 2nd Level 12X10
Bedroom 3 2nd Level 12X9
Living Room Main Level 20X15
Dining Room Main Level 13X9
Kitchen Main Level 12X9
Interior
Heating Central
Cooling One Central, One Window/Wall
Flooring Carpeting, Ceramic Tile, Laminate
Inclusions Ceiling Fans, Washer Connection, Dryer Connection, Microwave Oven, Stove/Range, Disposal, Dishwasher, Smoke Alarm, Pre-Wired for Security, Garage Door Opener, Solid Counter Tops, City Garbage service
Heat Source Natural Gas
Exterior
Parking Features Two Car Garage
Pool Above Ground Pool
Amenities Available None
Roof Type Composition
Private Pool Y
Building
Lot Description Cul-de-Sac/Dead End, 1/4 - 1/2 Acre
Foundation Slab
Water Water System
Construction Status Pre-Owned
Schools
Elementary Schools Stahl
Middle Schools Wood
High Schools Madison
School District North East I.S.D
Others
Acceptable Financing Conventional, FHA, VA, Cash
Listing Terms Conventional, FHA, VA, Cash





