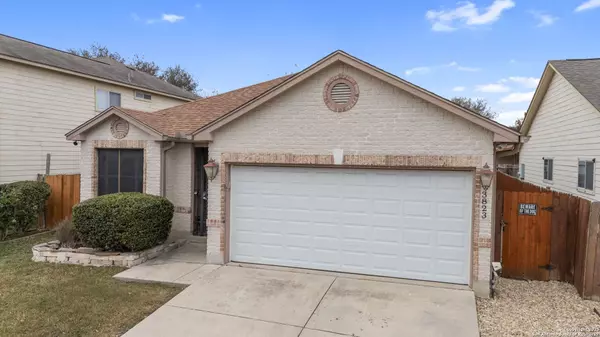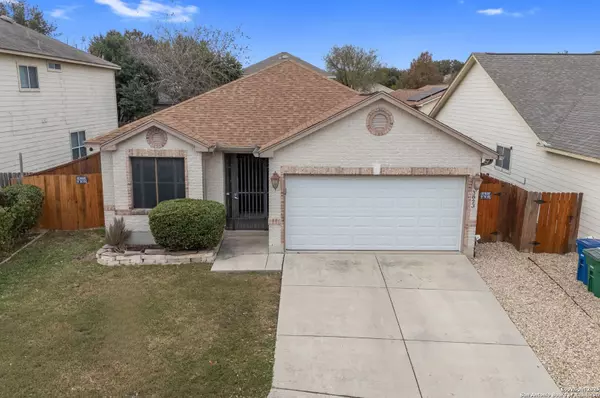3823 Miho San Antonio, TX 78223
3 Beds
2 Baths
1,600 SqFt
UPDATED:
01/21/2025 08:06 AM
Key Details
Property Type Single Family Home
Sub Type Single Family Detached
Listing Status Active
Purchase Type For Sale
Square Footage 1,600 sqft
Price per Sqft $156
Subdivision Monte Viejo
MLS Listing ID 1833838
Style One Story
Bedrooms 3
Full Baths 2
HOA Fees $68/qua
Annual Tax Amount $5,600
Tax Year 2024
Lot Size 6,098 Sqft
Acres 0.14
Property Description
Location
State TX
County Bexar
Area 1900
Rooms
Master Bathroom Shower Only, Double Vanity
Master Bedroom Walk-In Closet, Full Bath, Other
Dining Room 12X15
Kitchen 10X18
Interior
Heating Central, 1 Unit
Cooling One Central
Flooring Carpeting, Ceramic Tile, Vinyl
Inclusions Ceiling Fans, Washer Connection, Dryer Connection, Microwave Oven, Stove/Range, Disposal, Dishwasher, Ice Maker Connection, Smoke Alarm, Electric Water Heater, Garage Door Opener, Solid Counter Tops
Exterior
Parking Features Two Car Garage
Pool None
Amenities Available Park/Playground, BBQ/Grill
Roof Type Composition
Private Pool N
Building
Story 1
Foundation Slab
Sewer Sewer System
Schools
Elementary Schools Highland Forest
Middle Schools Legacy
High Schools Call District
School District East Central I.S.D
Others
Acceptable Financing Conventional, FHA, VA, Cash
Listing Terms Conventional, FHA, VA, Cash





