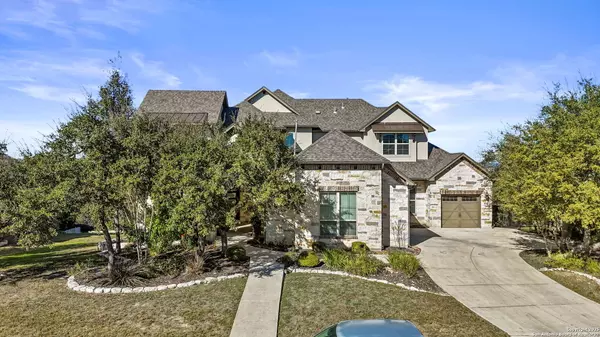8323 WINECUP HL San Antonio, TX 78256-2498
5 Beds
6 Baths
4,418 SqFt
UPDATED:
01/20/2025 08:06 AM
Key Details
Property Type Single Family Home
Sub Type Single Family Detached
Listing Status Active
Purchase Type For Sale
Square Footage 4,418 sqft
Price per Sqft $282
Subdivision Stonewall Estates
MLS Listing ID 1833405
Style Two Story
Bedrooms 5
Full Baths 5
Half Baths 1
HOA Fees $329/qua
Year Built 2013
Annual Tax Amount $21,782
Tax Year 2024
Lot Size 0.667 Acres
Acres 0.667
Property Description
Location
State TX
County Bexar
Area 1002
Rooms
Family Room 20X20
Master Bathroom Tub/Shower Separate, Double Vanity, Garden Tub
Master Bedroom DownStairs
Dining Room 16X15
Kitchen 16X14
Interior
Heating Central, 2 Units
Cooling Two Central
Flooring Carpeting, Ceramic Tile, Vinyl
Inclusions Ceiling Fans, Chandelier, Washer Connection, Dryer Connection, Cook Top, Built-In Oven, Microwave Oven, Gas Cooking, Refrigerator, Disposal, Dishwasher, Ice Maker Connection, Water Softener (owned), Smoke Alarm, Security System (Owned), Pre-Wired for Security, Gas Water Heater, Garage Door Opener, Solid Counter Tops, Carbon Monoxide Detector
Exterior
Parking Features One Car Garage
Pool None
Amenities Available Controlled Access, Pool, Clubhouse, Park/Playground
Roof Type Composition
Private Pool N
Building
Story 2
Foundation Slab
Sewer Sewer System
Schools
Elementary Schools Bonnie Ellison
Middle Schools Hector Garcia
High Schools Louis D Brandeis
School District Northside
Others
Acceptable Financing Conventional, FHA, VA, Cash
Listing Terms Conventional, FHA, VA, Cash





