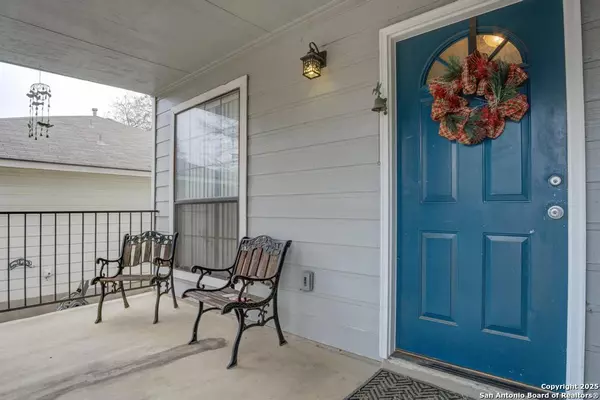15103 Kamary Ln San Antonio, TX 78247
4 Beds
2 Baths
2,935 SqFt
UPDATED:
01/08/2025 04:12 PM
Key Details
Property Type Single Family Home
Sub Type Single Family Detached
Listing Status Active
Purchase Type For Sale
Square Footage 2,935 sqft
Price per Sqft $146
Subdivision Spring Creek Forest
MLS Listing ID 1833100
Style Two Story
Bedrooms 4
Full Baths 2
Year Built 1999
Annual Tax Amount $7,974
Tax Year 2024
Lot Size 7,143 Sqft
Acres 0.164
Property Description
Location
State TX
County Bexar
Area 1500
Rooms
Master Bathroom Tub/Shower Separate
Master Bedroom Upstairs
Dining Room 15X12
Kitchen 11X11
Interior
Heating Central
Cooling One Central
Flooring Ceramic Tile, Wood
Inclusions Ceiling Fans, Washer Connection, Dryer Connection, Stove/Range
Exterior
Parking Features Two Car Garage
Pool None
Amenities Available Park/Playground
Roof Type Heavy Composition
Private Pool N
Building
Story 2
Foundation Slab
Sewer Sewer System
Water Water System
Schools
Elementary Schools Call District
Middle Schools Call District
High Schools Call District
School District North East I.S.D
Others
Miscellaneous Virtual Tour,As-Is
Acceptable Financing Conventional, FHA, VA, Cash
Listing Terms Conventional, FHA, VA, Cash





