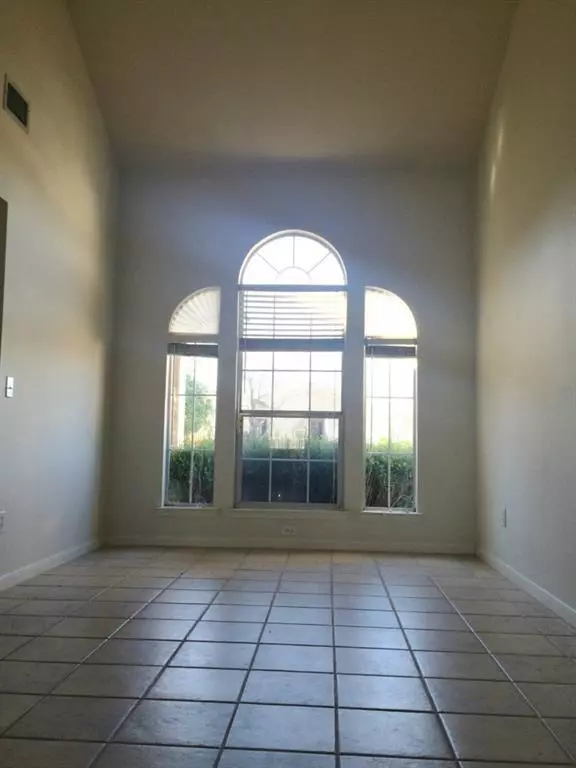2012 Barnett DR Cedar Park, TX 78613
3 Beds
2 Baths
1,426 SqFt
UPDATED:
01/03/2025 05:45 PM
Key Details
Property Type Single Family Home
Sub Type Single Family Residence
Listing Status Active
Purchase Type For Rent
Square Footage 1,426 sqft
Subdivision Gann Ranch Sec 01
MLS Listing ID 1491922
Style Single level Floor Plan
Bedrooms 3
Full Baths 2
HOA Y/N No
Originating Board actris
Year Built 1995
Lot Size 7,405 Sqft
Acres 0.17
Property Description
Location
State TX
County Williamson
Rooms
Main Level Bedrooms 3
Interior
Interior Features High Ceilings, Vaulted Ceiling(s), Multiple Dining Areas, No Interior Steps, Primary Bedroom on Main, Walk-In Closet(s)
Heating Central, Electric
Cooling Central Air
Flooring Carpet, Tile, Vinyl
Fireplaces Number 1
Fireplaces Type Family Room
Fireplace No
Appliance Dishwasher, Disposal, Microwave, Free-Standing Range, Refrigerator, Electric Water Heater
Exterior
Exterior Feature Exterior Steps
Garage Spaces 2.0
Fence Wood
Pool None
Community Features Curbs, Dog Park, Park, Playground, Pool, Sidewalks, Sport Court(s)/Facility, Tennis Court(s), Trail(s), See Remarks
Utilities Available Electricity Available
Waterfront Description None
View None
Roof Type Composition
Porch Patio, Porch
Total Parking Spaces 4
Private Pool No
Building
Lot Description Interior Lot, Trees-Small (Under 20 Ft)
Faces South
Foundation Slab
Sewer See Remarks
Water Public
Level or Stories One
Structure Type Brick Veneer,Frame,Masonry – Partial
New Construction No
Schools
Elementary Schools Knowles
Middle Schools Running Brushy
High Schools Leander High
School District Leander Isd
Others
Pets Allowed Cats OK, Dogs OK, Small (< 20 lbs), Medium (< 35 lbs), Large (< 50lbs)
Num of Pet 2
Pets Allowed Cats OK, Dogs OK, Small (< 20 lbs), Medium (< 35 lbs), Large (< 50lbs)





