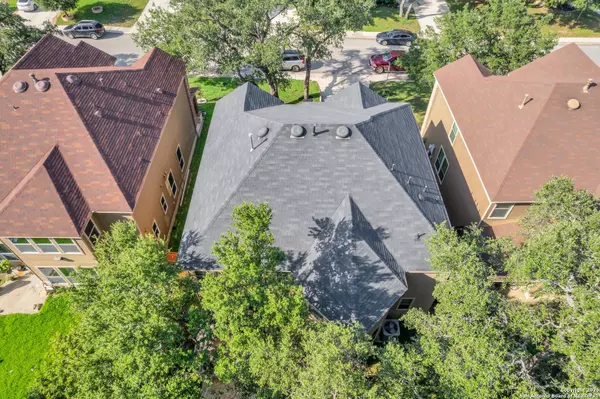7514 DANIEL KRUG San Antonio, TX 78253-4405
3 Beds
3 Baths
2,755 SqFt
UPDATED:
02/18/2025 03:02 AM
Key Details
Property Type Single Family Home
Sub Type Single Family Detached
Listing Status Contingent
Purchase Type For Sale
Square Footage 2,755 sqft
Price per Sqft $133
Subdivision Cobblestone
MLS Listing ID 1832050
Style Two Story
Bedrooms 3
Full Baths 2
Half Baths 1
HOA Fees $332
Year Built 2016
Annual Tax Amount $7,320
Tax Year 2024
Lot Size 6,011 Sqft
Acres 0.138
Property Sub-Type Single Family Detached
Property Description
Location
State TX
County Bexar
Area 0102
Rooms
Family Room 17X16
Master Bathroom Tub/Shower Combo, Double Vanity, Garden Tub
Master Bedroom Upstairs
Dining Room 14X11
Kitchen 15X13
Interior
Heating Central
Cooling One Central
Flooring Ceramic Tile, Vinyl
Inclusions Ceiling Fans, Chandelier, Washer Connection, Dryer Connection, Microwave Oven, Stove/Range, Gas Cooking, Refrigerator, Disposal, Dishwasher, Ice Maker Connection, Smoke Alarm, Pre-Wired for Security, Gas Water Heater, Garage Door Opener, In Wall Pest Control, Double Ovens, Private Garbage Service
Exterior
Parking Features Two Car Garage
Pool None
Amenities Available Controlled Access, Pool, Park/Playground, Sports Court, BBQ/Grill, Volleyball Court
Roof Type Composition
Private Pool N
Building
Lot Description Mature Trees (ext feat)
Story 2
Foundation Slab
Sewer Sewer System
Water Water System
Schools
Elementary Schools Katie Reed
Middle Schools Straus
High Schools Sotomayor High School
School District Northside
Others
Acceptable Financing Conventional, FHA, VA, Cash
Listing Terms Conventional, FHA, VA, Cash





