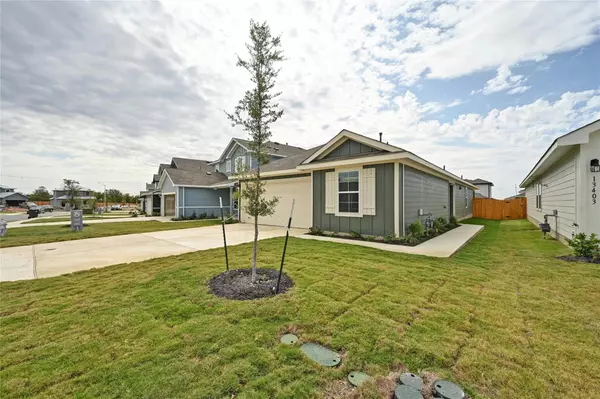13405 Grays Peak PATH Mustang Ridge, TX 78610
4 Beds
2 Baths
1,600 SqFt
UPDATED:
02/19/2025 07:50 PM
Key Details
Property Type Single Family Home
Sub Type Single Family Residence
Listing Status Active
Purchase Type For Rent
Square Footage 1,600 sqft
Subdivision Durango
MLS Listing ID 2972178
Bedrooms 4
Full Baths 2
HOA Y/N Yes
Originating Board actris
Year Built 2024
Lot Size 4,795 Sqft
Acres 0.1101
Property Sub-Type Single Family Residence
Property Description
Location
State TX
County Travis
Rooms
Main Level Bedrooms 4
Interior
Interior Features High Ceilings, Gas Dryer Hookup, Entrance Foyer, High Speed Internet, Kitchen Island, Open Floorplan, Pantry, Recessed Lighting, Smart Home, Smart Thermostat, Walk-In Closet(s)
Heating Central, Natural Gas
Cooling Central Air
Flooring Carpet, Vinyl
Fireplace No
Appliance Built-In Range, Dishwasher, Disposal, Exhaust Fan, Microwave, Plumbed For Ice Maker, Range, RNGHD, Stainless Steel Appliance(s), Vented Exhaust Fan, Water Heater
Exterior
Exterior Feature Gutters Full
Garage Spaces 2.0
Fence Back Yard, Fenced, Wood
Pool None
Community Features Cluster Mailbox, High Speed Internet, Sidewalks, Street Lights
Utilities Available Cable Available, Electricity Available, High Speed Internet, Natural Gas Available, Phone Available, Sewer Connected, Underground Utilities, Water Available
Waterfront Description None
View None
Roof Type Composition,Shingle
Porch Covered, Front Porch, Patio
Total Parking Spaces 2
Private Pool No
Building
Lot Description Back Yard, Cleared, Curbs, Front Yard, Interior Lot, Landscaped, Level, Sprinkler - In Rear, Sprinkler - In Front, Sprinkler - Rain Sensor, Sprinkler - Side Yard, Trees-Small (Under 20 Ft)
Faces Northeast
Foundation Pillar/Post/Pier, Slab
Sewer Private Sewer
Water Private
Level or Stories One
Structure Type Brick,Frame,HardiPlank Type,Blown-In Insulation,Masonry – All Sides,Radiant Barrier,Stone
New Construction No
Schools
Elementary Schools Creedmor
Middle Schools Del Valle
High Schools Del Valle
School District Del Valle Isd
Others
Pets Allowed Cats OK, Dogs OK
Pets Allowed Cats OK, Dogs OK





