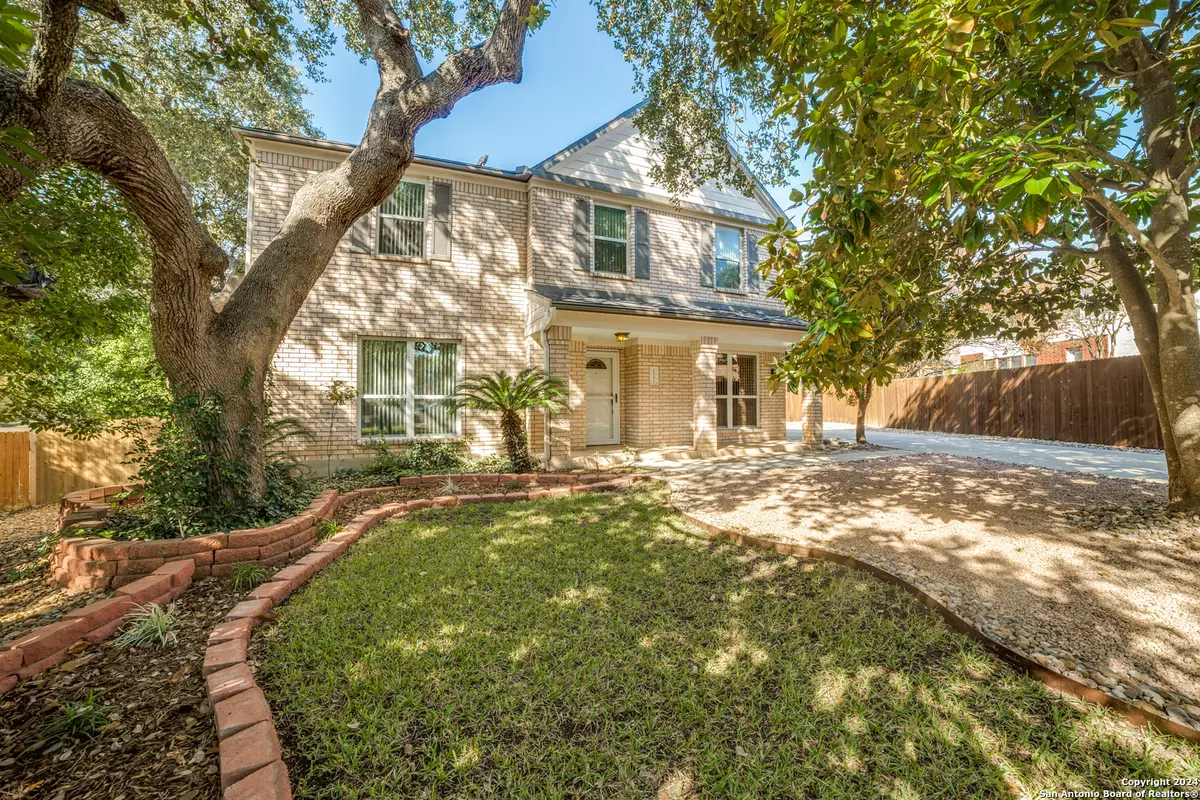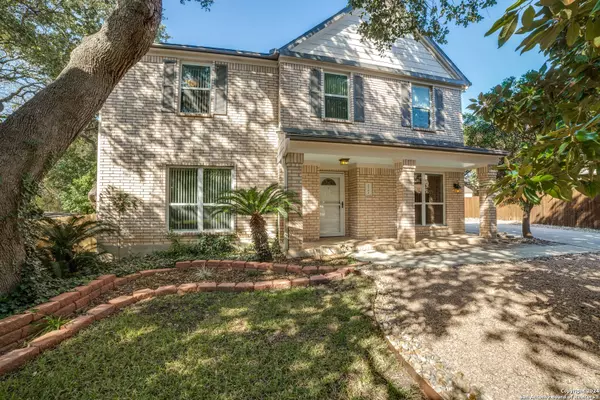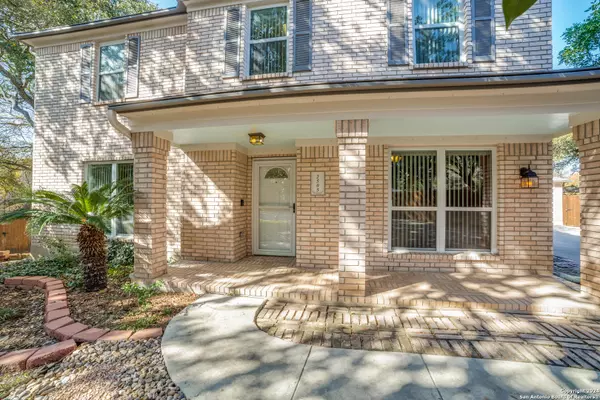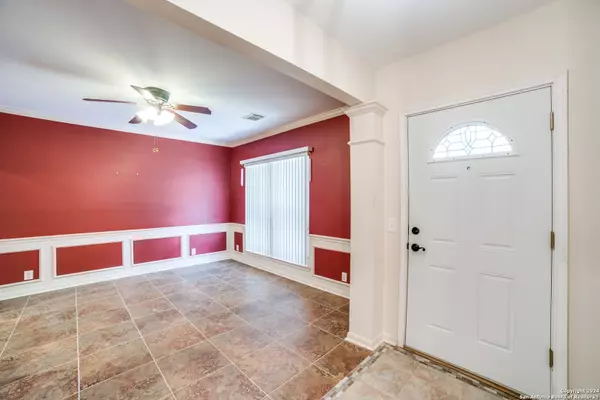2505 Black Pine Schertz, TX 78154
4 Beds
3 Baths
2,706 SqFt
UPDATED:
01/14/2025 10:08 PM
Key Details
Property Type Single Family Home
Sub Type Single Residential
Listing Status Pending
Purchase Type For Sale
Square Footage 2,706 sqft
Price per Sqft $164
Subdivision Woodland Oaks
MLS Listing ID 1830293
Style Two Story
Bedrooms 4
Full Baths 3
Construction Status Pre-Owned
HOA Fees $88/ann
Year Built 1997
Annual Tax Amount $7,136
Tax Year 2024
Lot Size 10,454 Sqft
Property Description
Location
State TX
County Guadalupe
Area 2705
Rooms
Master Bathroom 2nd Level 8X7 Tub/Shower Separate, Separate Vanity, Double Vanity, Tub has Whirlpool, Garden Tub
Master Bedroom 2nd Level 16X14 Upstairs
Bedroom 2 Main Level 13X12
Bedroom 3 2nd Level 12X11
Bedroom 4 2nd Level 11X10
Living Room Main Level 21X20
Dining Room Main Level 13X13
Kitchen Main Level 15X19
Interior
Heating Central
Cooling One Central
Flooring Carpeting, Ceramic Tile, Wood
Inclusions Ceiling Fans, Washer Connection, Dryer Connection, Self-Cleaning Oven, Microwave Oven, Stove/Range, Refrigerator, Disposal, Dishwasher, Ice Maker Connection, Pre-Wired for Security, Electric Water Heater, Garage Door Opener, Smooth Cooktop, 2nd Floor Utility Room, City Garbage service
Heat Source Electric
Exterior
Exterior Feature Deck/Balcony, Privacy Fence, Sprinkler System, Storage Building/Shed, Has Gutters, Mature Trees
Parking Features Two Car Garage, Detached
Pool In Ground Pool, Hot Tub, Pool is Heated
Amenities Available None
Roof Type Composition
Private Pool Y
Building
Lot Description Cul-de-Sac/Dead End, On Greenbelt, Mature Trees (ext feat)
Foundation Slab
Sewer City
Water City
Construction Status Pre-Owned
Schools
Elementary Schools Paschall
Middle Schools Corbett
High Schools Clemens
School District Schertz-Cibolo-Universal City Isd
Others
Miscellaneous None/not applicable
Acceptable Financing Conventional, FHA, VA, Cash
Listing Terms Conventional, FHA, VA, Cash





