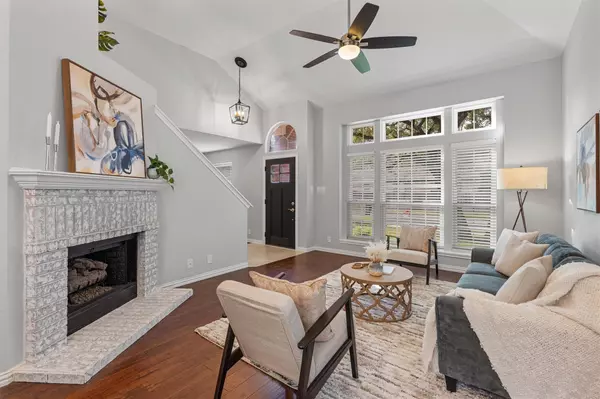2413 Goldfinch DR Cedar Park, TX 78613
3 Beds
3 Baths
1,714 SqFt
UPDATED:
01/08/2025 12:19 AM
Key Details
Property Type Single Family Home
Sub Type Single Family Residence
Listing Status Active Under Contract
Purchase Type For Sale
Square Footage 1,714 sqft
Price per Sqft $268
Subdivision Cypress Mill 01 Sec 03
MLS Listing ID 5184748
Bedrooms 3
Full Baths 2
Half Baths 1
HOA Y/N No
Originating Board actris
Year Built 1994
Annual Tax Amount $7,847
Tax Year 2024
Lot Size 7,540 Sqft
Acres 0.1731
Property Description
The front yard is adorned with beautiful, tall trees, providing shade and charm. Conveniently located just minutes from Highway 183, this home offers quick access to shopping, dining, and entertainment while being tucked away in a quiet neighborhood.
Experience the perfect blend of contemporary design and everyday convenience—schedule your tour today!
Location
State TX
County Williamson
Interior
Interior Features High Ceilings, Quartz Counters, Double Vanity, Eat-in Kitchen, Multiple Dining Areas
Heating Central, Natural Gas
Cooling Central Air
Flooring Carpet, Tile, Wood
Fireplaces Number 1
Fireplaces Type Living Room
Fireplace No
Appliance Dishwasher, Disposal, Gas Range
Exterior
Exterior Feature Private Yard
Garage Spaces 2.0
Fence Back Yard
Pool None
Community Features Cluster Mailbox
Utilities Available Cable Available, Electricity Available, Sewer Available, Water Available
Waterfront Description None
View Neighborhood
Roof Type Composition
Porch Covered, Rear Porch
Total Parking Spaces 4
Private Pool No
Building
Lot Description Trees-Medium (20 Ft - 40 Ft)
Faces Southwest
Foundation Slab
Sewer Public Sewer
Water Public
Level or Stories Two
Structure Type Brick,HardiPlank Type,Masonry – Partial
New Construction No
Schools
Elementary Schools Pauline Naumann
Middle Schools Cedar Park
High Schools Cedar Park
School District Leander Isd
Others
Special Listing Condition Standard





