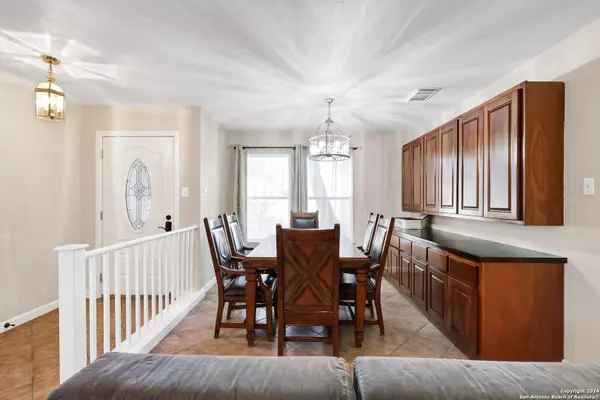13562 Mason crest San Antonio, TX 78247
3 Beds
3 Baths
1,698 SqFt
UPDATED:
12/24/2024 08:07 AM
Key Details
Property Type Single Family Home
Sub Type Single Family Detached
Listing Status Active
Purchase Type For Sale
Square Footage 1,698 sqft
Price per Sqft $185
Subdivision Hunters Mill
MLS Listing ID 1829188
Style Two Story,Traditional
Bedrooms 3
Full Baths 2
Half Baths 1
HOA Fees $300/ann
Year Built 1999
Annual Tax Amount $6,900
Tax Year 2024
Lot Size 9,583 Sqft
Acres 0.22
Property Description
Location
State TX
County Bexar
Area 1500
Rooms
Master Bathroom Tub/Shower Combo, Single Vanity
Master Bedroom Upstairs, Walk-In Closet, Ceiling Fan, Full Bath
Dining Room 12X11
Kitchen 12X15
Interior
Heating Central
Cooling One Central
Flooring Ceramic Tile, Wood, Laminate, Other
Inclusions Ceiling Fans, Washer Connection, Dryer Connection, Cook Top, Built-In Oven, Self-Cleaning Oven, Microwave Oven, Disposal, Dishwasher, Ice Maker Connection, Smoke Alarm, Electric Water Heater, Wood Stove, Garage Door Opener, Smooth Cooktop, Solid Counter Tops, Custom Cabinets, City Garbage service
Exterior
Exterior Feature Covered Patio, Bar-B-Que Pit/Grill, Privacy Fence, Double Pane Windows, Solar Screens, Storage Building/Shed, Gazebo, Mature Trees, Detached Quarters, Garage Apartment, Other - See Remarks
Parking Features Two Car Garage
Pool None
Amenities Available Pool, Clubhouse, Park/Playground, Jogging Trails, Sports Court, BBQ/Grill, Basketball Court, Other - See Remarks
Roof Type Composition
Private Pool N
Building
Story 2
Foundation Slab
Sewer City
Water City
Schools
Elementary Schools Wetmore Elementary
Middle Schools Driscoll
High Schools Macarthur
School District North East I.S.D
Others
Acceptable Financing Conventional, FHA, VA, TX Vet, Cash
Listing Terms Conventional, FHA, VA, TX Vet, Cash





