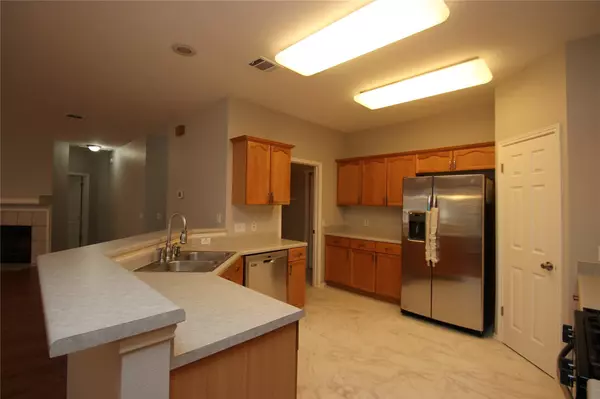1904 Clay LN Cedar Park, TX 78613
4 Beds
2 Baths
1,985 SqFt
UPDATED:
01/17/2025 03:02 PM
Key Details
Property Type Single Family Home
Sub Type Single Family Residence
Listing Status Active
Purchase Type For Rent
Square Footage 1,985 sqft
Subdivision Cypress Creek
MLS Listing ID 4479645
Bedrooms 4
Full Baths 2
HOA Y/N Yes
Originating Board actris
Year Built 1997
Lot Size 8,712 Sqft
Acres 0.2
Lot Dimensions 73x117
Property Description
Walking distance to Cedar Park High School and Cedar Park Middle School. Four bedroom/2 bath on a spacious corner lot. Master suite offers dual vanity, soaking tub, separate shower and large walk in closet. Patio overlooks the shady back yard with mature trees and landscaping. New tile flooring, carpet, door hardware, refrigerator and lighting fixtures. Garage door opener included.
To review our Screening Criteria, Pet Screening, and apply, go to https://www.montedavispm.com/austin-homes-for-rent
Administration Fee: $100
Pet Deposit: $300 per pet
Pet Rent: $20/mo per pet
1 pet - 35 lbs or less - breed restrictions - negotiable - call agent regarding animals
All residents are enrolled in the Resident Benefit Package (RBP) at $29 which includes our utility and maintenance reduction program, utility concierge service, home buyer program, and more!
Location
State TX
County Williamson
Rooms
Main Level Bedrooms 4
Interior
Interior Features Breakfast Bar, High Ceilings, In-Law Floorplan, Pantry, Walk-In Closet(s)
Heating Central, Natural Gas
Cooling Central Air
Flooring Carpet, Laminate, Tile
Fireplaces Number 1
Fireplaces Type Family Room, Gas Log
Fireplace No
Appliance Dishwasher, Disposal, Gas Range, Microwave, Free-Standing Range, Refrigerator, Water Heater
Exterior
Exterior Feature Private Yard
Garage Spaces 2.0
Fence Fenced, Privacy, Wood
Pool None
Community Features Clubhouse, Common Grounds, Curbs, Dog Park, Park, Pet Amenities, Playground, Pool, Sidewalks, Trail(s)
Utilities Available Underground Utilities
Waterfront Description None
View Park/Greenbelt
Roof Type Composition
Porch Patio, Porch
Total Parking Spaces 2
Private Pool No
Building
Lot Description Corner Lot, Curbs, Trees-Medium (20 Ft - 40 Ft), Trees-Small (Under 20 Ft)
Faces North
Foundation Slab
Sewer Public Sewer
Water Public
Level or Stories One
Structure Type Masonry – Partial
New Construction No
Schools
Elementary Schools Pauline Naumann
Middle Schools Cedar Park
High Schools Cedar Park
School District Leander Isd
Others
Pets Allowed Cats OK, Dogs OK, Medium (< 35 lbs)
Num of Pet 1
Pets Allowed Cats OK, Dogs OK, Medium (< 35 lbs)





