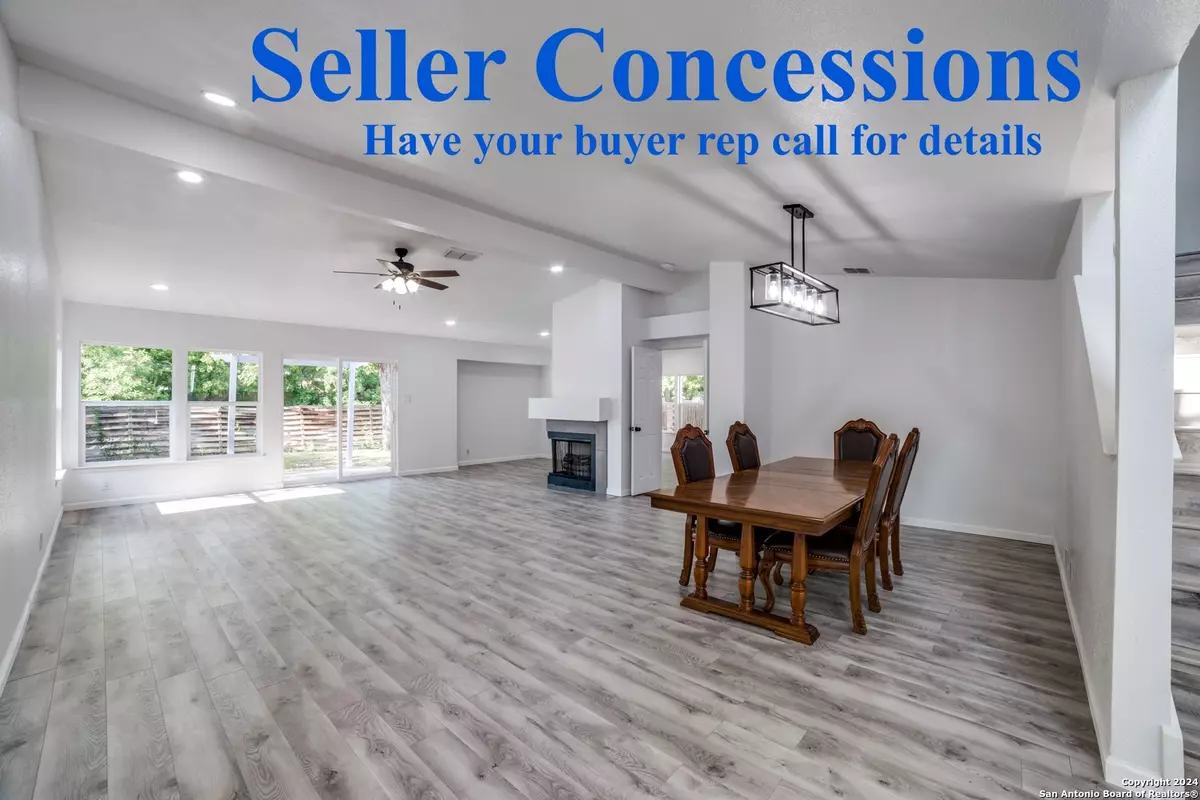2722 JOHNSON GRASS San Antonio, TX 78251-2352
4 Beds
3 Baths
2,640 SqFt
UPDATED:
02/06/2025 02:33 AM
Key Details
Property Type Single Family Home
Sub Type Single Family Detached
Listing Status Active
Purchase Type For Sale
Square Footage 2,640 sqft
Price per Sqft $118
Subdivision Timber Ridge
MLS Listing ID 1827860
Style Two Story
Bedrooms 4
Full Baths 2
Half Baths 1
Year Built 1984
Annual Tax Amount $6,634
Tax Year 2023
Lot Size 6,838 Sqft
Acres 0.157
Property Description
Location
State TX
County Bexar
Area 0200
Rooms
Master Bathroom Shower Only, Double Vanity
Master Bedroom DownStairs, Sitting Room, Walk-In Closet, Multi-Closets, Ceiling Fan, Full Bath
Dining Room 14X12
Kitchen 19X16
Interior
Heating Central
Cooling One Central
Flooring Ceramic Tile, Laminate
Inclusions Ceiling Fans, Chandelier, Washer Connection, Dryer Connection, Disposal, Dishwasher, Ice Maker Connection, Smoke Alarm, Electric Water Heater, Garage Door Opener, Solid Counter Tops
Exterior
Parking Features Two Car Garage
Pool None
Amenities Available None
Roof Type Composition
Private Pool N
Building
Story 2
Foundation Slab
Sewer Sewer System, City
Water Water System, City
Schools
Elementary Schools Call District
Middle Schools Call District
High Schools Call District
School District Northside
Others
Acceptable Financing Conventional, FHA, VA, Cash
Listing Terms Conventional, FHA, VA, Cash





