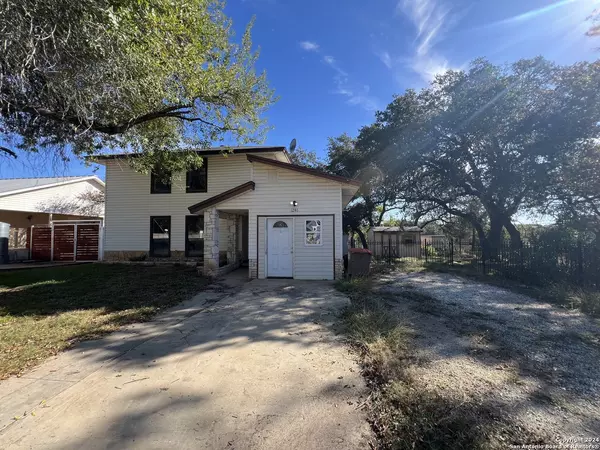1246 GREEN HILL DR Canyon Lake, TX 78133-4017
3 Beds
3 Baths
2,044 SqFt
UPDATED:
01/11/2025 08:07 AM
Key Details
Property Type Single Family Home
Sub Type Single Residential
Listing Status Active
Purchase Type For Sale
Square Footage 2,044 sqft
Price per Sqft $141
Subdivision Canyon Lake Hills
MLS Listing ID 1826315
Style Two Story
Bedrooms 3
Full Baths 2
Half Baths 1
Construction Status Pre-Owned
HOA Fees $60/ann
Year Built 1983
Annual Tax Amount $818
Tax Year 2024
Lot Size 8,842 Sqft
Lot Dimensions 103x97
Property Description
Location
State TX
County Comal
Area 2603
Rooms
Master Bathroom Main Level 10X10 Tub/Shower Separate, Single Vanity, Tub has Whirlpool
Master Bedroom Main Level 25X20 DownStairs, Outside Access, Full Bath
Bedroom 2 2nd Level 15X14
Bedroom 3 2nd Level 15X15
Living Room Main Level 10X15
Kitchen Main Level 10X12
Interior
Heating Central
Cooling One Central
Flooring Ceramic Tile, Laminate
Inclusions Ceiling Fans, Washer Connection, Dryer Connection, Cook Top, Stove/Range, Refrigerator, Disposal, Dishwasher, Ice Maker Connection, Water Softener (owned), Electric Water Heater, Private Garbage Service
Heat Source Electric
Exterior
Exterior Feature Deck/Balcony, Privacy Fence, Wrought Iron Fence, Storage Building/Shed, Mature Trees
Parking Features Converted Garage
Pool None
Amenities Available Pool, Park/Playground, Sports Court, BBQ/Grill, Basketball Court, Volleyball Court, Boat Ramp
Roof Type Composition
Private Pool N
Building
Lot Description Mature Trees (ext feat), Level, Other Water Access - See Remarks
Foundation Slab
Sewer Septic
Construction Status Pre-Owned
Schools
Elementary Schools Startzville
Middle Schools Mountain Valley
High Schools Canyon Lake
School District Comal
Others
Acceptable Financing Conventional, Cash
Listing Terms Conventional, Cash





