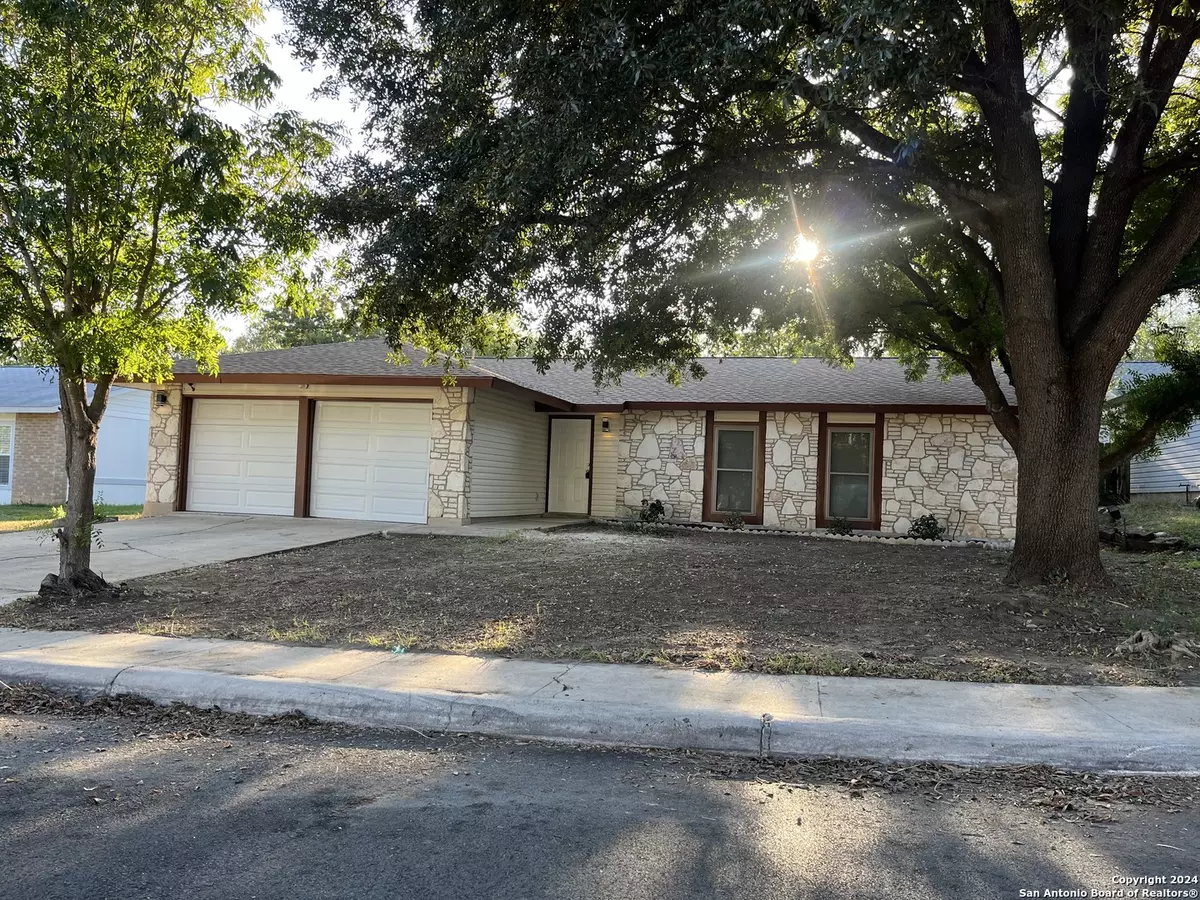811 THRASHER DR San Antonio, TX 78245-3107
4 Beds
2 Baths
1,302 SqFt
UPDATED:
12/06/2024 08:06 AM
Key Details
Property Type Single Family Home
Sub Type Single Residential
Listing Status Active
Purchase Type For Sale
Square Footage 1,302 sqft
Price per Sqft $188
Subdivision Lackland City
MLS Listing ID 1825588
Style One Story
Bedrooms 4
Full Baths 2
Construction Status Pre-Owned
Year Built 1983
Annual Tax Amount $479
Tax Year 2024
Lot Size 7,623 Sqft
Property Description
Location
State TX
County Bexar
Area 0200
Rooms
Master Bathroom Main Level 6X8 Shower Only
Master Bedroom Main Level 12X14 Ceiling Fan, Full Bath
Bedroom 2 Main Level 12X9
Bedroom 3 Main Level 11X10
Bedroom 4 Main Level 9X14
Living Room Main Level 15X20
Dining Room Main Level 9X9
Kitchen Main Level 9X9
Interior
Heating Central
Cooling One Central
Flooring Vinyl
Inclusions Ceiling Fans, Washer Connection, Dryer Connection, Vent Fan, City Garbage service
Heat Source Electric
Exterior
Exterior Feature Patio Slab, Privacy Fence, Double Pane Windows, Mature Trees
Parking Features Two Car Garage
Pool None
Amenities Available Park/Playground
Roof Type Composition
Private Pool N
Building
Lot Description Cul-de-Sac/Dead End
Faces East
Foundation Slab
Sewer City
Water City
Construction Status Pre-Owned
Schools
Elementary Schools Cody Ed
Middle Schools Pease E. M.
High Schools Stevens
School District Northside
Others
Miscellaneous None/not applicable
Acceptable Financing Conventional, FHA, VA, TX Vet, Cash
Listing Terms Conventional, FHA, VA, TX Vet, Cash





