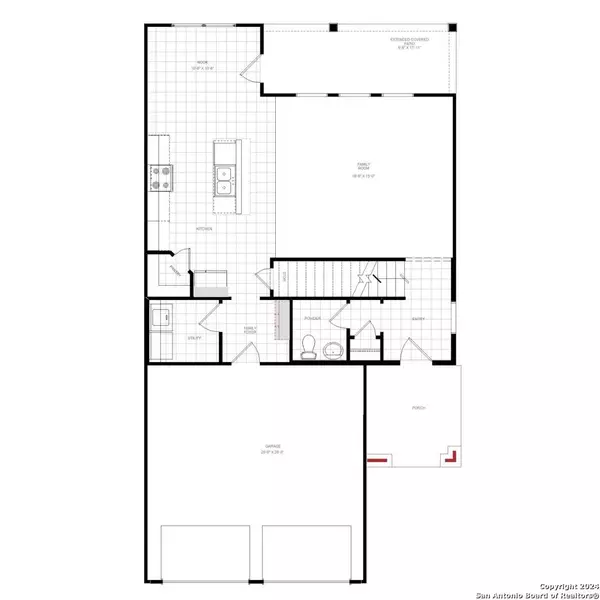6307 Mifflin San Antonio, TX 78253
3 Beds
3 Baths
1,962 SqFt
OPEN HOUSE
Fri Jan 24, 4:00pm - 12:00am
UPDATED:
01/24/2025 05:19 AM
Key Details
Property Type Single Family Home
Sub Type Single Family Detached
Listing Status Active
Purchase Type For Sale
Square Footage 1,962 sqft
Price per Sqft $175
Subdivision Morgan Meadows
MLS Listing ID 1824467
Style Two Story
Bedrooms 3
Full Baths 2
Half Baths 1
HOA Fees $350/ann
Year Built 2024
Annual Tax Amount $2
Tax Year 2023
Lot Size 4,512 Sqft
Acres 0.1036
Property Description
Location
State TX
County Bexar
Area 0102
Rooms
Family Room 17X15
Master Bathroom Tub/Shower Separate
Master Bedroom Upstairs, Walk-In Closet
Kitchen 13X13
Interior
Heating 1 Unit, Central
Cooling One Central, Zoned
Flooring Carpeting, Ceramic Tile
Inclusions Carbon Monoxide Detector, Ceiling Fans, Dishwasher, Disposal, Dryer Connection, Garage Door Opener, Gas Cooking, Microwave Oven, Plumb for Water Softener, Pre-Wired for Security, Self-Cleaning Oven, Smoke Alarm, Solid Counter Tops, Stove/Range, Washer Connection
Exterior
Exterior Feature Double Pane Windows, Patio Slab, Privacy Fence, Sprinkler System
Parking Features Two Car Garage
Pool None
Amenities Available Park/Playground, Pool, Sports Court
Roof Type Composition
Private Pool N
Building
Story 2
Foundation Slab
Sewer City
Water City
Schools
Elementary Schools Henderson
Middle Schools Straus
High Schools Harlan Hs
School District Northside
Others
Miscellaneous Under Construction
Acceptable Financing Cash, Conventional, FHA, Investors OK, TX Vet, USDA, VA
Listing Terms Cash, Conventional, FHA, Investors OK, TX Vet, USDA, VA





