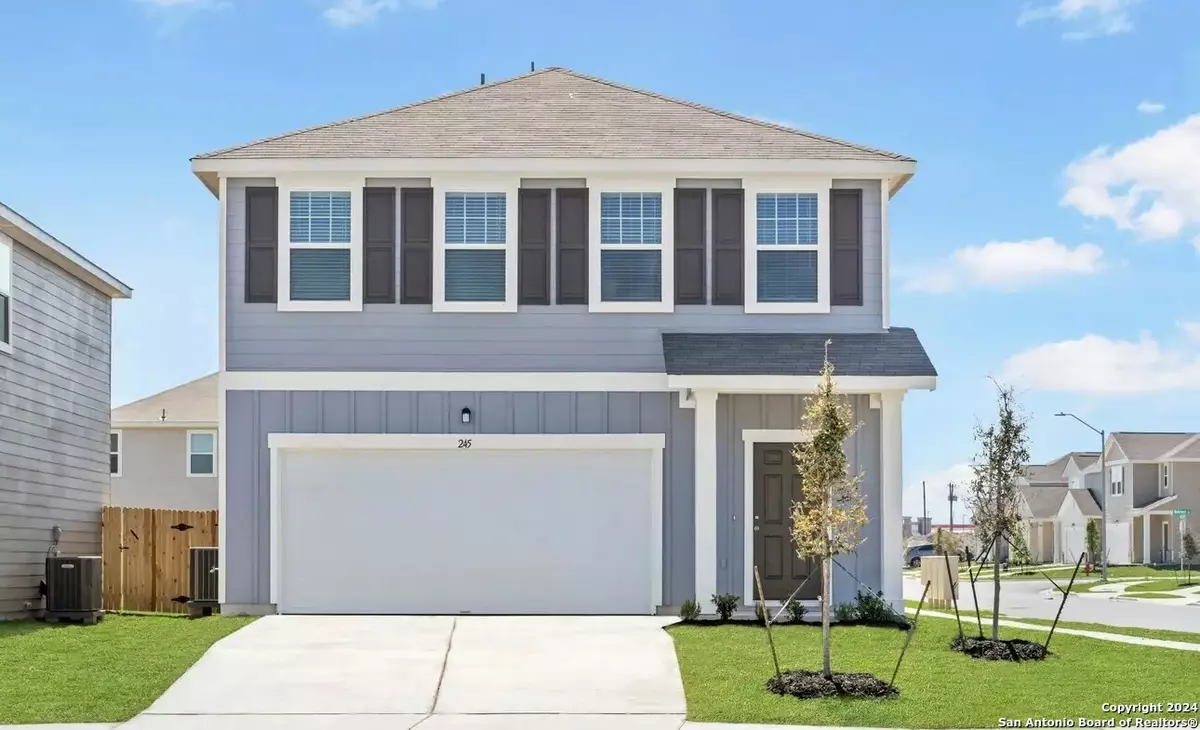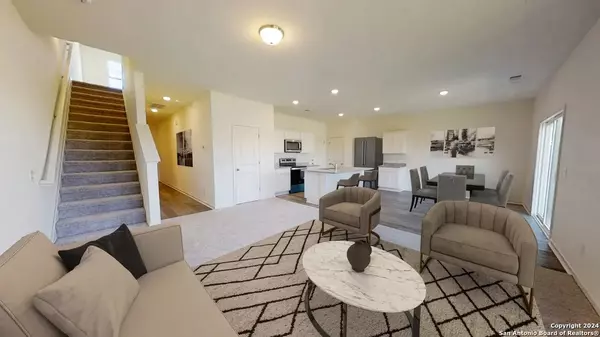7622 Birch Pass San Antonio, TX 78252
3 Beds
3 Baths
1,826 SqFt
UPDATED:
01/24/2025 02:57 PM
Key Details
Property Type Single Family Home
Sub Type Single Residential
Listing Status Active
Purchase Type For Sale
Square Footage 1,826 sqft
Price per Sqft $159
Subdivision Hennersby Hollow
MLS Listing ID 1823759
Style Two Story,Traditional
Bedrooms 3
Full Baths 2
Half Baths 1
Construction Status New
HOA Fees $900/ann
Year Built 2024
Annual Tax Amount $2
Tax Year 2024
Lot Size 5,227 Sqft
Property Description
Location
State TX
County Bexar
Area 2304
Rooms
Master Bathroom 2nd Level 10X5 Shower Only, Single Vanity
Master Bedroom 2nd Level 14X14 Upstairs, Walk-In Closet, Full Bath
Bedroom 2 2nd Level 13X11
Bedroom 3 2nd Level 13X11
Dining Room Main Level 14X9
Kitchen Main Level 15X17
Family Room Main Level 17X11
Interior
Heating Central
Cooling One Central
Flooring Carpeting, Vinyl
Inclusions Washer Connection, Dryer Connection, Microwave Oven, Stove/Range, Disposal, Dishwasher, Ice Maker Connection, Smoke Alarm, Electric Water Heater, Solid Counter Tops
Heat Source Electric
Exterior
Exterior Feature Patio Slab, Privacy Fence, Double Pane Windows
Parking Features Two Car Garage
Pool None
Amenities Available Pool, Clubhouse, Park/Playground
Roof Type Composition
Private Pool Y
Building
Foundation Slab
Sewer Sewer System
Water Water System
Construction Status New
Schools
Elementary Schools Lacoste Elementary
Middle Schools Medina Valley
High Schools Medina Valley
School District Medina Valley I.S.D.
Others
Miscellaneous Builder 10-Year Warranty
Acceptable Financing Conventional, FHA, VA, TX Vet, Cash
Listing Terms Conventional, FHA, VA, TX Vet, Cash





