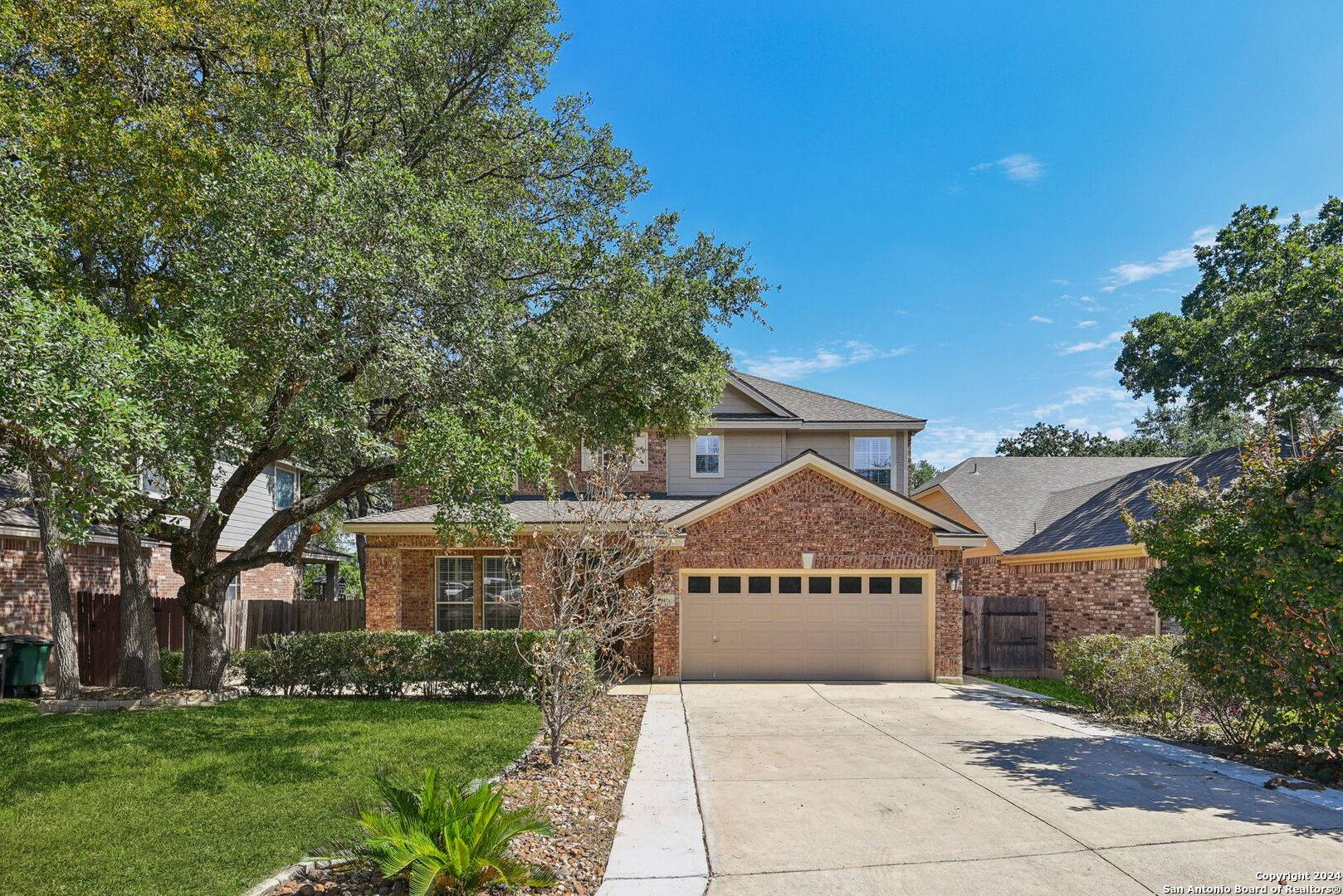24434 BRAZOS STAGE San Antonio, TX 78255-2184
3 Beds
3 Baths
2,454 SqFt
UPDATED:
Key Details
Property Type Single Family Home
Sub Type Single Residential
Listing Status Active
Purchase Type For Sale
Square Footage 2,454 sqft
Price per Sqft $167
Subdivision Stage Run
MLS Listing ID 1821414
Style Two Story,Traditional
Bedrooms 3
Full Baths 2
Half Baths 1
Construction Status Pre-Owned
HOA Fees $300
Year Built 2004
Annual Tax Amount $9,039
Tax Year 2024
Lot Size 7,971 Sqft
Property Sub-Type Single Residential
Property Description
Location
State TX
County Bexar
Area 1005
Rooms
Master Bathroom 2nd Level 10X10 Tub/Shower Separate, Double Vanity
Master Bedroom 2nd Level 19X16 Upstairs, Walk-In Closet, Ceiling Fan, Full Bath
Bedroom 2 2nd Level 11X11
Bedroom 3 2nd Level 11X13
Living Room Main Level 16X19
Dining Room Main Level 13X6
Kitchen Main Level 13X16
Family Room 2nd Level 23X17
Interior
Heating Central
Cooling One Central
Flooring Carpeting, Ceramic Tile, Vinyl
Inclusions Ceiling Fans, Chandelier, Washer Connection, Dryer Connection, Cook Top, Built-In Oven, Microwave Oven, Dishwasher, Ice Maker Connection, Pre-Wired for Security, Electric Water Heater, Garage Door Opener, Smooth Cooktop, Solid Counter Tops, Private Garbage Service
Heat Source Electric
Exterior
Exterior Feature Patio Slab, Covered Patio, Privacy Fence, Partial Sprinkler System, Double Pane Windows, Storage Building/Shed, Mature Trees, Workshop
Parking Features Two Car Garage, Attached
Pool None
Amenities Available Pool, Park/Playground
Roof Type Composition
Private Pool N
Building
Faces West
Foundation Slab
Sewer Sewer System
Water Water System
Construction Status Pre-Owned
Schools
Elementary Schools Aue Elementary School
Middle Schools Rawlinson
High Schools Clark
School District Northside
Others
Miscellaneous Virtual Tour,Cluster Mail Box
Acceptable Financing Conventional, FHA, VA, Cash
Listing Terms Conventional, FHA, VA, Cash
Virtual Tour https://tinyurl.com/24434-Brazos-Stage





