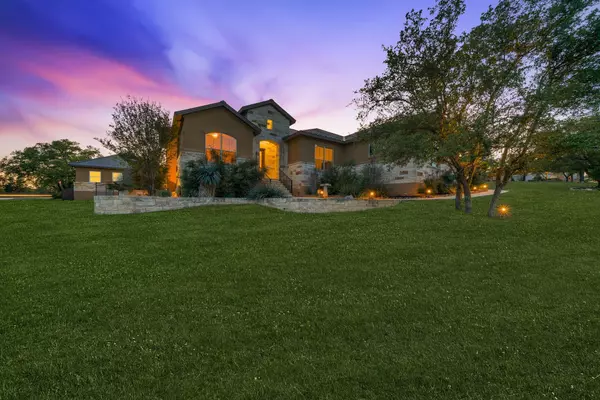5721 Heidrich CT New Braunfels, TX 78132
5 Beds
4 Baths
3,218 SqFt
UPDATED:
01/20/2025 06:44 PM
Key Details
Property Type Single Family Home
Sub Type Single Family Residence
Listing Status Active
Purchase Type For Sale
Square Footage 3,218 sqft
Price per Sqft $259
Subdivision Copper Ridge Ph I
MLS Listing ID 2767731
Bedrooms 5
Full Baths 4
HOA Fees $944/ann
HOA Y/N Yes
Originating Board actris
Year Built 2014
Annual Tax Amount $10,793
Tax Year 2023
Lot Size 1.000 Acres
Acres 1.0
Property Description
Location
State TX
County Comal
Rooms
Main Level Bedrooms 5
Interior
Interior Features Ceiling Fan(s), Granite Counters, Eat-in Kitchen, Entrance Foyer, High Speed Internet, Multiple Dining Areas, Multiple Living Areas, Open Floorplan, Primary Bedroom on Main, Walk-In Closet(s), See Remarks
Heating Central
Cooling Central Air
Flooring Carpet, Tile, Wood
Fireplaces Number 1
Fireplaces Type Living Room, Wood Burning
Fireplace No
Appliance Built-In Oven(s), Built-In Range, Dishwasher, Disposal, Double Oven, Water Softener Owned
Exterior
Exterior Feature Private Entrance, Private Yard, See Remarks
Garage Spaces 3.0
Fence Wire, See Remarks
Pool In Ground, Outdoor Pool, See Remarks
Community Features Pool, Sport Court(s)/Facility, Tennis Court(s)
Utilities Available Electricity Connected, Water Connected, See Remarks
Waterfront Description None
View Neighborhood, See Remarks
Roof Type Metal
Porch Covered, Patio
Total Parking Spaces 3
Private Pool Yes
Building
Lot Description Back Yard, Corner Lot, Cul-De-Sac
Faces Northeast
Foundation Slab
Sewer Septic Tank
Water See Remarks
Level or Stories One
Structure Type Stone
New Construction No
Schools
Elementary Schools Veramendi
Middle Schools Oakrun
High Schools New Braunfels
School District New Braunfels Isd
Others
HOA Fee Include See Remarks
Special Listing Condition Standard





