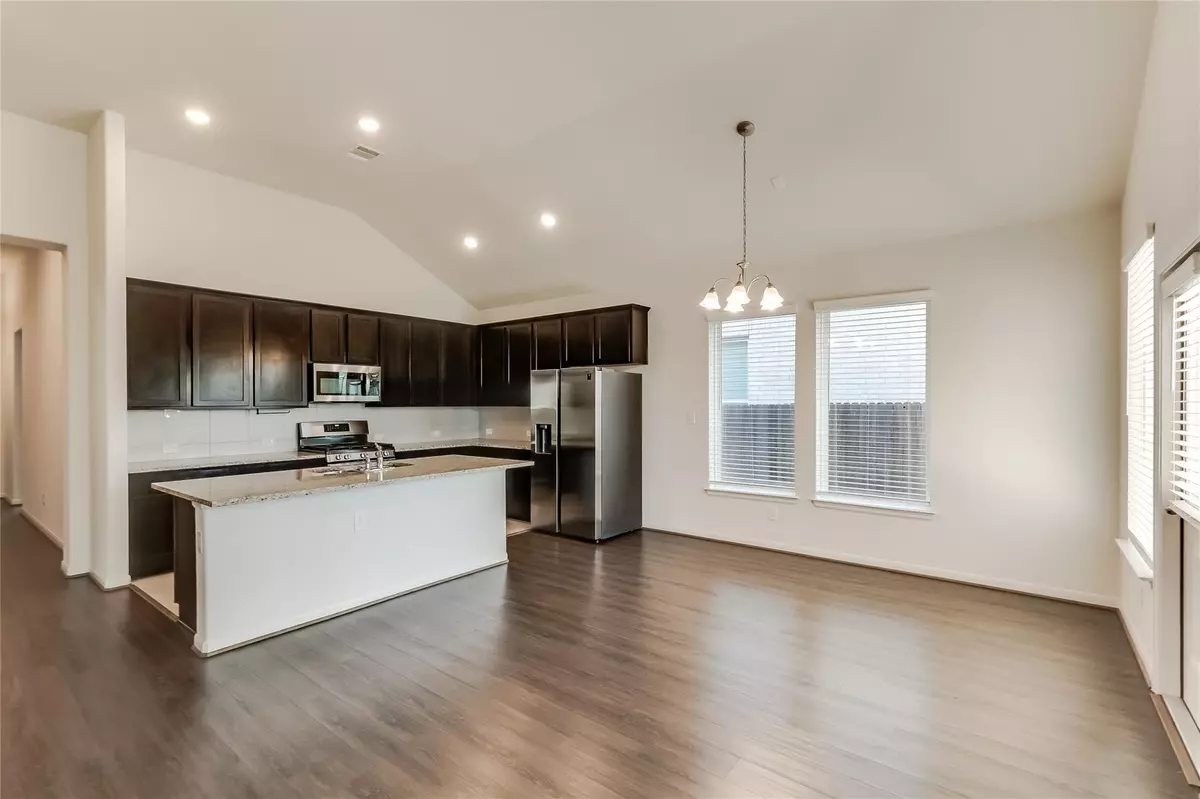252 Clear Fork DR Liberty Hill, TX 78642
4 Beds
2 Baths
2,060 SqFt
UPDATED:
01/02/2025 07:04 PM
Key Details
Property Type Single Family Home
Sub Type Single Family Residence
Listing Status Pending
Purchase Type For Rent
Square Footage 2,060 sqft
Subdivision Santa Rita Ranch South Sec 5A
MLS Listing ID 3331828
Style 1st Floor Entry
Bedrooms 4
Full Baths 2
HOA Y/N Yes
Originating Board actris
Year Built 2021
Lot Size 6,621 Sqft
Acres 0.152
Property Description
This home features an open floor plan with a spacious kitchen that includes a large center island, perfect for entertaining. The master suite offers dual sinks, a walk-in shower, and a soaking tub. The property includes four bedrooms, two full bathrooms, and a total living space of 2,060 square feet.
In terms of amenities, the community offers a clubhouse, swimming pool, playgrounds, hiking trails, and even a dog park. The home also comes with modern conveniences like stainless steel appliances (refrigerator, washer, and dryer), high-speed internet wiring, and automatic sprinklers. The property offers scenic views of a greenbelt and pasture.
For parking, there is a two-car garage, and the lot size is approximately 0.15 acres. PLEASE CALL TO SCHEDULE A TOUR
Location
State TX
County Williamson
Rooms
Main Level Bedrooms 4
Interior
Interior Features Double Vanity, Electric Dryer Hookup, High Speed Internet, Kitchen Island, Open Floorplan, Primary Bedroom on Main, Washer Hookup, Wired for Data
Heating Natural Gas
Cooling Central Air
Flooring Carpet, Laminate, Tile
Fireplace No
Appliance Cooktop, Exhaust Fan, Microwave, Oven, Refrigerator, Stainless Steel Appliance(s), Washer/Dryer
Exterior
Exterior Feature Gutters Partial
Garage Spaces 2.0
Fence Back Yard
Pool None
Community Features BBQ Pit/Grill, Clubhouse, Cluster Mailbox, Dog Park, Fishing, Park, Pet Amenities, Playground, Pool, Street Lights, Trail(s)
Utilities Available Cable Available, Electricity Connected, High Speed Internet, Natural Gas Connected, Phone Available, Sewer Connected, Underground Utilities, Water Connected
Waterfront Description None
View Park/Greenbelt, Pasture
Roof Type Composition
Porch Front Porch, Patio, Rear Porch
Total Parking Spaces 4
Private Pool No
Building
Lot Description Sprinkler - Automatic, Sprinkler - Rain Sensor, Trees-Small (Under 20 Ft)
Faces East
Foundation Slab
Sewer MUD
Water MUD
Level or Stories One
Structure Type Brick,Board & Batten Siding,Stone
New Construction No
Schools
Elementary Schools Santa Rita
Middle Schools Liberty Hill Middle
High Schools Liberty Hill
School District Liberty Hill Isd
Others
Pets Allowed Dogs OK, Small (< 20 lbs), Medium (< 35 lbs)
Num of Pet 1
Pets Allowed Dogs OK, Small (< 20 lbs), Medium (< 35 lbs)





