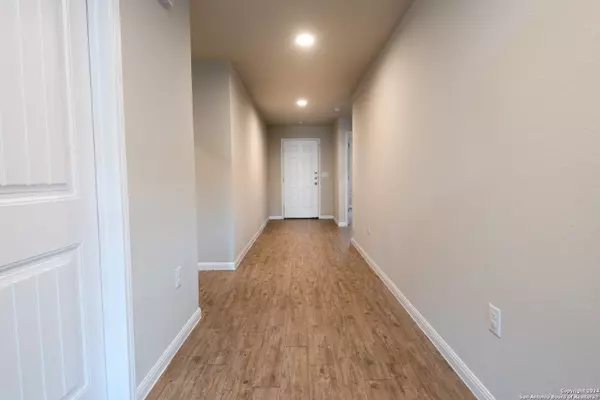10519 LEGACY CV San Antonio, TX 78240-4475
3 Beds
2 Baths
1,543 SqFt
UPDATED:
12/17/2024 08:07 AM
Key Details
Property Type Single Family Home
Sub Type Single Residential
Listing Status Active
Purchase Type For Sale
Square Footage 1,543 sqft
Price per Sqft $232
Subdivision Preserve At Research Enclave
MLS Listing ID 1809935
Style One Story
Bedrooms 3
Full Baths 2
Construction Status Pre-Owned
HOA Fees $175/qua
Year Built 2016
Annual Tax Amount $7,104
Tax Year 2023
Lot Size 4,007 Sqft
Property Sub-Type Single Residential
Property Description
Location
State TX
County Bexar
Area 0400
Rooms
Master Bathroom Main Level 9X11 Tub/Shower Combo
Master Bedroom Main Level 13X13 Full Bath
Bedroom 2 Main Level 13X13
Bedroom 3 Main Level 13X13
Living Room Main Level 18X11
Kitchen Main Level 14X11
Interior
Heating Central
Cooling One Central
Flooring Vinyl
Inclusions Ceiling Fans, Washer Connection, Dryer Connection, Self-Cleaning Oven, Microwave Oven, Stove/Range, Gas Cooking, Refrigerator, Disposal, Vent Fan
Heat Source Electric
Exterior
Parking Features Two Car Garage
Pool None
Amenities Available Controlled Access
Roof Type Composition
Private Pool N
Building
Foundation Slab
Sewer Sewer System
Water Water System
Construction Status Pre-Owned
Schools
Elementary Schools Mc Dermott
Middle Schools Rawlinson
High Schools Clark
School District Northside
Others
Acceptable Financing Conventional, FHA, VA, TX Vet, Cash
Listing Terms Conventional, FHA, VA, TX Vet, Cash





