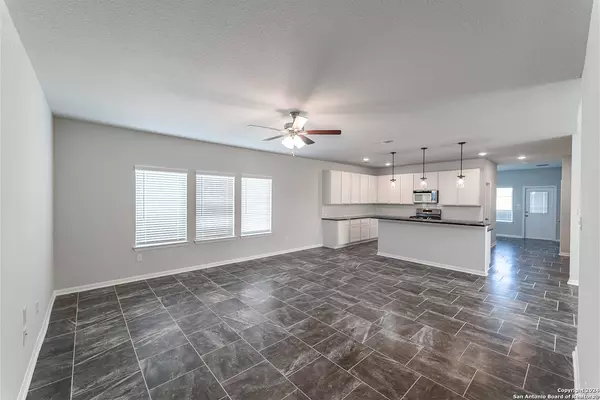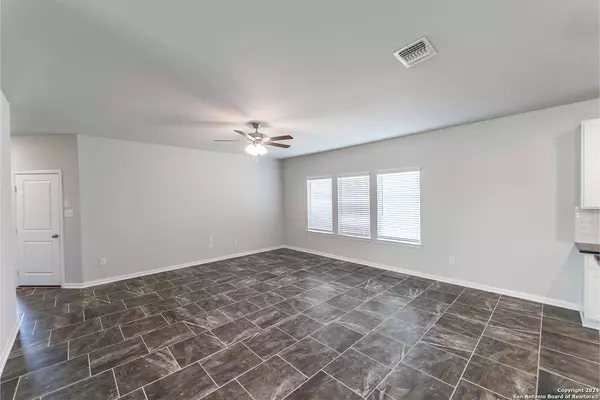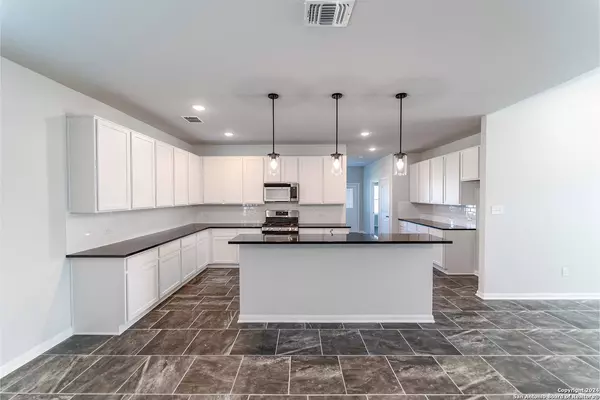6531 Velma Path San Antonio, TX 78253
3 Beds
2 Baths
1,915 SqFt
UPDATED:
12/31/2024 08:07 AM
Key Details
Property Type Single Family Home
Sub Type Single Residential
Listing Status Active
Purchase Type For Sale
Square Footage 1,915 sqft
Price per Sqft $200
Subdivision Morgan Meadows
MLS Listing ID 1806035
Style One Story
Bedrooms 3
Full Baths 2
Construction Status New
HOA Fees $350/ann
Year Built 2024
Annual Tax Amount $597
Tax Year 2024
Lot Size 5,401 Sqft
Property Description
Location
State TX
County Bexar
Area 0102
Rooms
Master Bathroom Main Level 5X5 Tub/Shower Separate
Master Bedroom Main Level 16X13 Walk-In Closet, Full Bath
Bedroom 2 Main Level 10X12
Bedroom 3 Main Level 10X12
Living Room Main Level 18X17
Dining Room Main Level 15X10
Kitchen Main Level 13X16
Study/Office Room Main Level 17X8
Interior
Heating Central
Cooling One Central
Flooring Ceramic Tile
Inclusions Ceiling Fans, Self-Cleaning Oven, Microwave Oven, Stove/Range, Disposal, Dishwasher, Gas Water Heater, Garage Door Opener, Plumb for Water Softener
Heat Source Natural Gas
Exterior
Exterior Feature Patio Slab, Covered Patio, Privacy Fence, Sprinkler System
Parking Features Two Car Garage
Pool None
Amenities Available Pool, Park/Playground, Jogging Trails, Sports Court
Roof Type Wood Shingle/Shake
Private Pool N
Building
Lot Description On Greenbelt
Faces South
Foundation Slab
Sewer City
Water Water System, City
Construction Status New
Schools
Elementary Schools Katie Reed
Middle Schools Straus
High Schools Harlan Hs
School District Northside
Others
Acceptable Financing Conventional, FHA, VA, TX Vet, Cash
Listing Terms Conventional, FHA, VA, TX Vet, Cash





