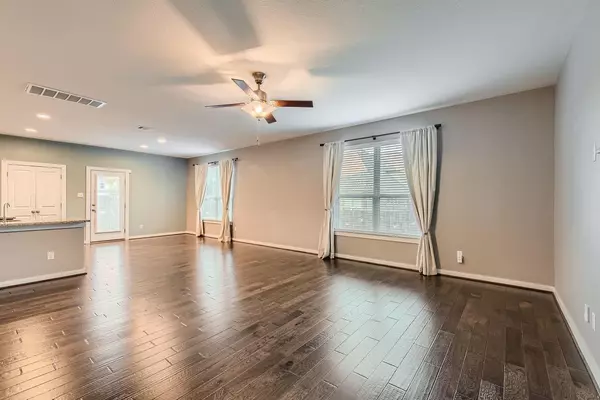109 Pine Island LN Leander, TX 78641
4 Beds
3 Baths
2,592 SqFt
UPDATED:
01/23/2025 02:17 PM
Key Details
Property Type Single Family Home
Sub Type Single Family Residence
Listing Status Active
Purchase Type For Sale
Square Footage 2,592 sqft
Price per Sqft $173
Subdivision Amending Plat/Caughfield Ph 1
MLS Listing ID 9804187
Bedrooms 4
Full Baths 2
Half Baths 1
HOA Fees $60/mo
HOA Y/N Yes
Originating Board actris
Year Built 2018
Annual Tax Amount $11,343
Tax Year 2024
Lot Size 6,272 Sqft
Acres 0.144
Property Description
The extended front yard, anchored by a stunning oak tree, provides ample parking for multiple cars and is perfect for entertaining your neighbors. Moving to the backyard, you'll find a cozy fireplace on the patio, surrounded by lush grass, ideal for children or pets to burn off their energy. The open-concept design is accentuated by luxurious tiles that are not only a breeze to clean but also serve as a stylish centerpiece to impress your guests On the second floor, you'll discover an additional living area that can adapt to your needs—be it a TV viewing space, a workout room, or a serene reading nook. And if you work from home, create a dedicated office space that inspires productivity and matches your aesthetic
This stunning home is also wallet-friendly! Equipped with solar panels that harness the Texas sun, you'll enjoy significant savings on your energy bills. Plus, with shopping, entertainment, and dining options just a 15-minute drive away, you can save on gas and spend your money where it truly matters Finally, the community complements this beautiful home, offering everything you need to enjoy life to the fullest. You'll find an amenity center featuring a pool, a gym, and a lounge perfect for relaxing or socializing with friends. For outdoor enthusiasts, there are plenty of hilly bike trails and walking paths to explore. If you have more questions or want to see this incredible home for yourself, schedule a visit and discover why Leander is quickly becoming one of the most sought-after places to live
Location
State TX
County Williamson
Interior
Interior Features Ceiling Fan(s), High Ceilings, Granite Counters, Double Vanity, Electric Dryer Hookup, Kitchen Island, Multiple Living Areas, Smart Thermostat, Walk-In Closet(s)
Heating Central
Cooling Central Air
Flooring Carpet, Tile, Wood
Fireplaces Number 1
Fireplaces Type Outside, Wood Burning
Fireplace No
Appliance Built-In Gas Range, Dishwasher, Disposal, Exhaust Fan, Gas Cooktop, Microwave, Plumbed For Ice Maker, Self Cleaning Oven, Water Heater
Exterior
Exterior Feature Gutters Full, Lighting
Garage Spaces 2.0
Fence Full, Wood
Pool None
Community Features BBQ Pit/Grill, Conference/Meeting Room, Dog Park, Fitness Center, Game/Rec Rm, Gated, Playground, Pool
Utilities Available Underground Utilities
Waterfront Description None
View None
Roof Type Composition
Porch Patio
Total Parking Spaces 4
Private Pool No
Building
Lot Description Back Yard, Front Yard, Landscaped, Sprinkler - Automatic, Trees-Large (Over 40 Ft)
Faces West
Foundation Slab
Sewer MUD
Water MUD
Level or Stories Two
Structure Type Brick
New Construction No
Schools
Elementary Schools Larkspur
Middle Schools Danielson
High Schools Glenn
School District Leander Isd
Others
HOA Fee Include Common Area Maintenance
Special Listing Condition Standard





