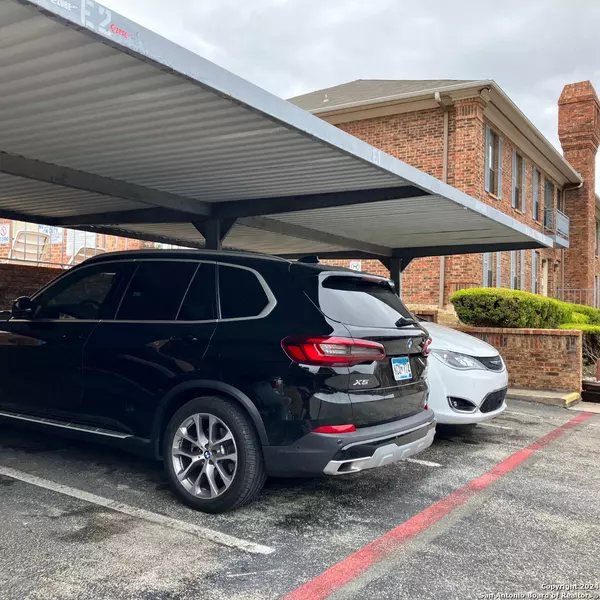5359 FREDERICKSBURG RD UNIT 803 San Antonio, TX 78229-6111
2 Beds
2 Baths
1,200 SqFt
UPDATED:
01/18/2025 03:38 PM
Key Details
Property Type Condo
Sub Type Low-Rise (1-3 Stories)
Listing Status Active
Purchase Type For Sale
Square Footage 1,200 sqft
Price per Sqft $133
MLS Listing ID 1798117
Style Low-Rise (1-3 Stories)
Bedrooms 2
Full Baths 2
HOA Fees $223/mo
Year Built 1982
Annual Tax Amount $3,966
Tax Year 2023
Property Description
Location
State TX
County Bexar
Area 0400
Rooms
Master Bathroom Single Vanity, Bidet
Master Bedroom Full Bath
Dining Room 14X8
Kitchen 8X7
Interior
Interior Features One Living Area, Living/Dining Combo, Eat-In Kitchen, Two Eating Areas, Laundry in Kitchen, Walk In Closets, Attic - Access only
Heating Central
Cooling One Central
Flooring Wood
Fireplaces Type Not Applicable
Inclusions Ceiling Fans, Stacked W/D Connection, Stacked Washer/Dryer, Microwave Oven, Stove/Range, Refrigerator, Disposal, Dishwasher, Wet Bar, Smoke Alarm
Exterior
Exterior Feature Brick
Parking Features None/Not Applicable
Amenities Available Pool, BBQ/Picnic Area
Building
Story 3
Foundation Slab
Schools
Elementary Schools Mead
Middle Schools Rudder
High Schools Marshall
School District Northside
Others
Miscellaneous Cluster Mail Box,Tenants Rights/Possession
Acceptable Financing Conventional, FHA, VA, Cash
Listing Terms Conventional, FHA, VA, Cash





