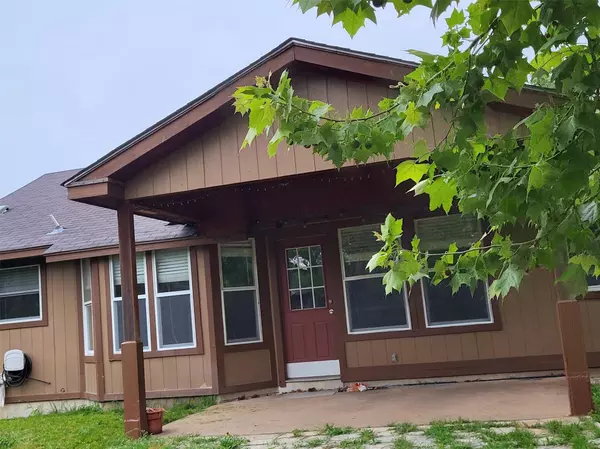512 Maplecreek DR Leander, TX 78641
3 Beds
2 Baths
1,482 SqFt
UPDATED:
05/17/2024 03:19 PM
Key Details
Property Type Single Family Home
Sub Type Single Family Residence
Listing Status Pending
Purchase Type For Rent
Square Footage 1,482 sqft
Subdivision North Creek Sec 02
MLS Listing ID 9541123
Style 1st Floor Entry,See Remarks
Bedrooms 3
Full Baths 2
HOA Y/N No
Originating Board actris
Year Built 1997
Lot Dimensions 60x120
Property Description
The house features a front yard enclosed by an iron gate, providing security for you and your family. The front and back yards are beautifully landscaped with exotic plants. A covered patio provides shade when you, your family, and your friends enjoy a cold beer outside in the hot Texas weather. Additionally, a storage room in the corner of the backyard will be a great help to make the house organized!
The center of the home is its spacious living room. The kitchen and living room are tiled, making maintenance a breeze, while the three cozy bedrooms are fitted with laminate floors. The floorplan is so great that the kitchen, living room and bedrooms are well balanced and few people won't like it!
The house is within walking distance of the Devine Lake Park!
Location
State TX
County Williamson
Rooms
Main Level Bedrooms 3
Interior
Interior Features Two Primary Baths, High Ceilings, Chandelier, Laminate Counters, Tile Counters, Double Vanity, Electric Dryer Hookup, High Speed Internet, Open Floorplan, Pantry, Primary Bedroom on Main, Recessed Lighting, Storage, Walk-In Closet(s), Washer Hookup
Heating Central, Electric, Fireplace(s), Natural Gas
Cooling Ceiling Fan(s), Central Air, Electric, See Remarks
Flooring Laminate, Tile, See Remarks
Fireplaces Number 1
Fireplaces Type Family Room, Gas, Gas Log, See Remarks
Fireplace No
Appliance Built-In Electric Oven, Built-In Oven(s), Built-In Range, Cooktop, Dishwasher, Disposal, Dryer, Gas Cooktop, Gas Range, Microwave, Oven, Range, RNGHD, Refrigerator, Washer, Washer/Dryer
Exterior
Exterior Feature Gutters Partial, See Remarks
Garage Spaces 2.0
Fence Fenced, Full, Wood, See Remarks
Pool None
Community Features Curbs, Dog Park, Fishing, High Speed Internet, Lake, Park, Restaurant, Street Lights, Underground Utilities, Walk/Bike/Hike/Jog Trail(s, See Remarks
Utilities Available Cable Available, Cable Connected, Electricity Available, Electricity Connected, High Speed Internet, Natural Gas Available, Natural Gas Connected, Phone Available, Phone Connected, Sewer Available, Sewer Connected, Underground Utilities, Water Available, Water Connected, See Remarks
Waterfront Description None
View See Remarks
Roof Type Composition,Fiberglass
Total Parking Spaces 4
Private Pool No
Building
Lot Description Back Yard, Curbs, Front Yard, Garden, Landscaped, Level, Trees-Moderate, See Remarks
Faces Southwest
Foundation Slab
Sewer Public Sewer, See Remarks
Water Public
Level or Stories One
Structure Type Brick,Masonry – All Sides,See Remarks
New Construction No
Schools
Elementary Schools Bagdad
Middle Schools Leander Middle
High Schools Glenn
School District Leander Isd
Others
Pets Allowed Small (< 20 lbs), Medium (< 35 lbs)
Num of Pet 2
Pets Allowed Small (< 20 lbs), Medium (< 35 lbs)





