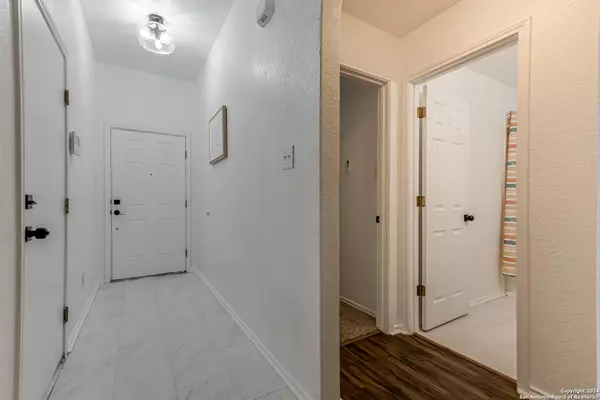$225,000
For more information regarding the value of a property, please contact us for a free consultation.
5942 IMPERIAL TOPAZ San Antonio, TX 78222-4131
3 Beds
2 Baths
1,609 SqFt
Key Details
Property Type Single Family Home
Sub Type Single Family Detached
Listing Status Sold
Purchase Type For Sale
Square Footage 1,609 sqft
Price per Sqft $139
Subdivision Blue Rock Springs
MLS Listing ID 1821705
Sold Date 12/10/24
Style One Story,Contemporary
Bedrooms 3
Full Baths 2
HOA Fees $38/qua
Year Built 2007
Annual Tax Amount $4,834
Tax Year 2024
Lot Size 6,403 Sqft
Acres 0.147
Property Description
Welcome to your inviting retreat! Nestled on a desirable corner lot, this beautifully updated 3-bedroom, 2-bathroom home combines warmth and functionality, perfect for comfortable living. The spacious open-concept design blends the kitchen and living area, creating a welcoming space for family gatherings and everyday enjoyment. Freshly painted in soft, neutral tones, the interiors are bright and airy, enhanced by natural light flowing through large windows. Enjoy the cozy feel of plush carpeting in each bedroom, providing a peaceful haven for relaxation. The durable vinyl flooring throughout the main areas adds practicality while maintaining a homey atmosphere. The backyard has a charming porch-perfect for sipping your morning coffee or enjoying evening gatherings under the stars. Plus, you'll appreciate the convenience of being close to freeways and shopping areas, making errands and commutes a breeze. This home beautifully balances comfort and charm.
Location
State TX
County Bexar
Area 2001
Rooms
Master Bathroom Tub Only, Double Vanity, Garden Tub
Master Bedroom Walk-In Closet, Ceiling Fan, Full Bath
Kitchen 13X10
Interior
Heating Central
Cooling One Central
Flooring Carpeting, Vinyl
Exterior
Parking Features Two Car Garage
Pool None
Amenities Available Park/Playground
Roof Type Composition
Private Pool N
Building
Story 1
Foundation Slab
Sewer City
Water City
Schools
Elementary Schools Sinclair
Middle Schools Oak Crest
High Schools East Central
School District East Central I.S.D
Others
Acceptable Financing Conventional, FHA, VA, TX Vet, Cash
Listing Terms Conventional, FHA, VA, TX Vet, Cash
Read Less
Want to know what your home might be worth? Contact us for a FREE valuation!

Our team is ready to help you sell your home for the highest possible price ASAP





